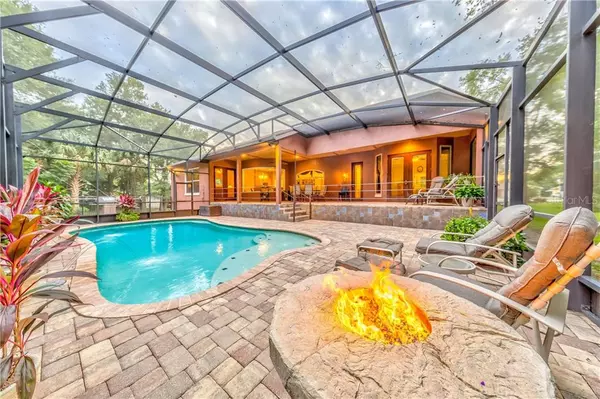$492,000
$499,000
1.4%For more information regarding the value of a property, please contact us for a free consultation.
2301 GLENWOOD PLANTATION RD Deland, FL 32720
5 Beds
4 Baths
3,247 SqFt
Key Details
Sold Price $492,000
Property Type Single Family Home
Sub Type Single Family Residence
Listing Status Sold
Purchase Type For Sale
Square Footage 3,247 sqft
Price per Sqft $151
Subdivision Unincorporated
MLS Listing ID V4909551
Sold Date 01/07/20
Bedrooms 5
Full Baths 4
Construction Status Appraisal,Financing,Inspections
HOA Y/N No
Year Built 2006
Annual Tax Amount $4,885
Lot Size 2.500 Acres
Acres 2.5
Property Description
Come Check out this gorgeous custom built pool home located in the desirable Glenwood Plantation on 2.5 beautiful acres. Enjoy the quietness of the cul-de-sac and paved street, wonderful mature landscaping as home borders the National Wildlife Refuge. Take in the open floor plan, with split bedrooms on the bottom floor and the huge 5th bedroom suite upstairs! This home is perfect for those who love to entertain with a spectacular kitchen featuring 42 inch wood cabinets, granite countertops, breakfast bar and huge island! You love the views of the custom built pool thats done in all pavers. Extra patio off the pool makes for a great grilling and hangout spot for family. The master bath has a lovely garden tub as well as shower stall. His and hers sinks as well as walk-in closets. No expense was spared building this home! Don't worry about tracking the water inside, have your guest use the convient pool bath! 3rd and 4th bedrooms are connected with a jack and Jill style bath. The pool is salt water with upgrades of fountains and lights! Enjoy your evening sitting in the screened porch enjoying your gas heater fire pit!
The home includes fresh interior paint, new carpet upstairs. Please note there are 3 AC units, outdoor Shower and home is pre wired for generator! Plenty of room for your RV and toys in the 3 car garage! Schedule your showing today before this home says SOLD!
Location
State FL
County Volusia
Community Unincorporated
Zoning R-1
Interior
Interior Features Ceiling Fans(s), Crown Molding, Eat-in Kitchen, Kitchen/Family Room Combo, Open Floorplan, Split Bedroom, Vaulted Ceiling(s), Walk-In Closet(s)
Heating Central
Cooling Central Air
Flooring Ceramic Tile, Laminate
Fireplace false
Appliance Cooktop, Dishwasher, Microwave, Refrigerator
Laundry Inside, Laundry Room
Exterior
Exterior Feature Irrigation System
Garage Spaces 3.0
Pool Gunite, In Ground, Lighting, Screen Enclosure, Tile
Utilities Available Cable Available
View Trees/Woods
Roof Type Shingle
Porch Covered, Rear Porch, Screened, Side Porch
Attached Garage true
Garage true
Private Pool Yes
Building
Lot Description Level, Oversized Lot, Paved, Unincorporated
Entry Level Two
Foundation Slab
Lot Size Range Two + to Five Acres
Sewer Septic Tank
Water Well
Structure Type Block,ICFs (Insulated Concrete Forms)
New Construction false
Construction Status Appraisal,Financing,Inspections
Others
Senior Community No
Ownership Fee Simple
Acceptable Financing Cash, Conventional, FHA, VA Loan
Listing Terms Cash, Conventional, FHA, VA Loan
Special Listing Condition None
Read Less
Want to know what your home might be worth? Contact us for a FREE valuation!

Our team is ready to help you sell your home for the highest possible price ASAP

© 2025 My Florida Regional MLS DBA Stellar MLS. All Rights Reserved.
Bought with KELLER WILLIAMS HERITAGE REALTY





